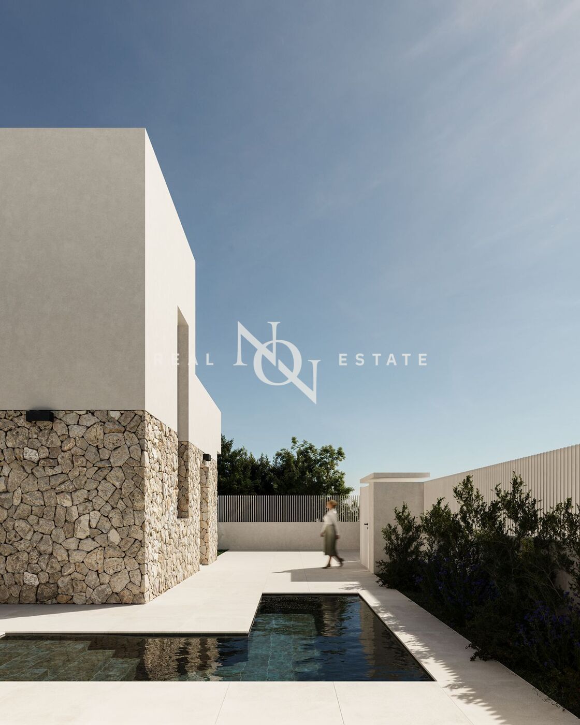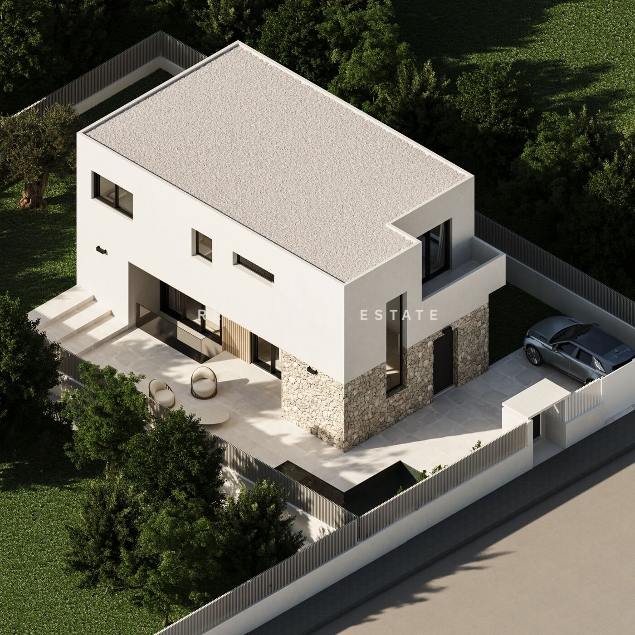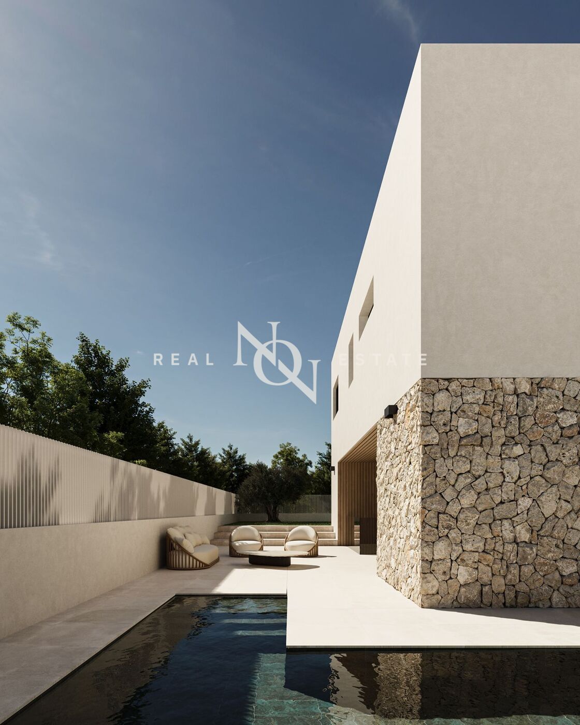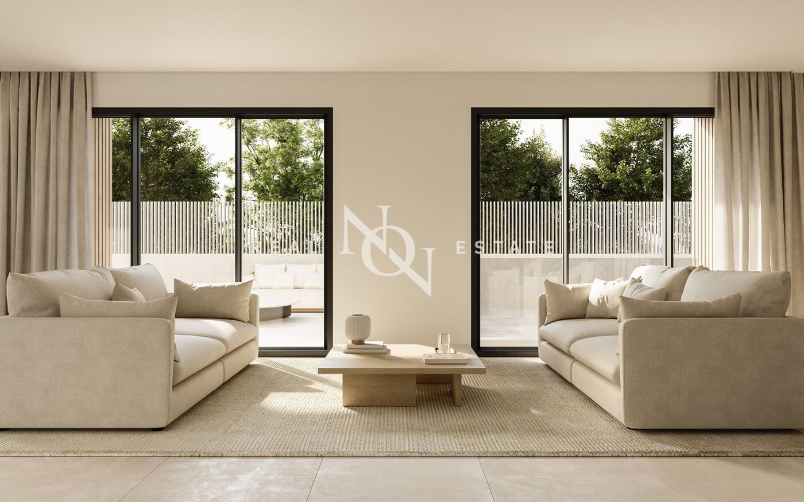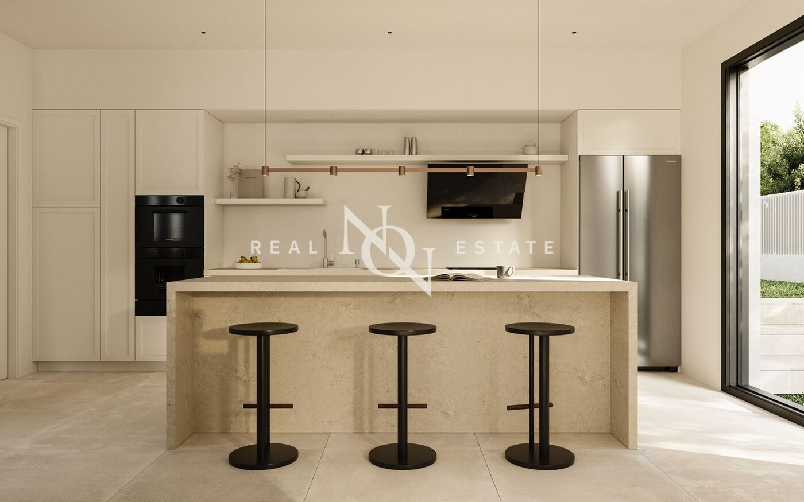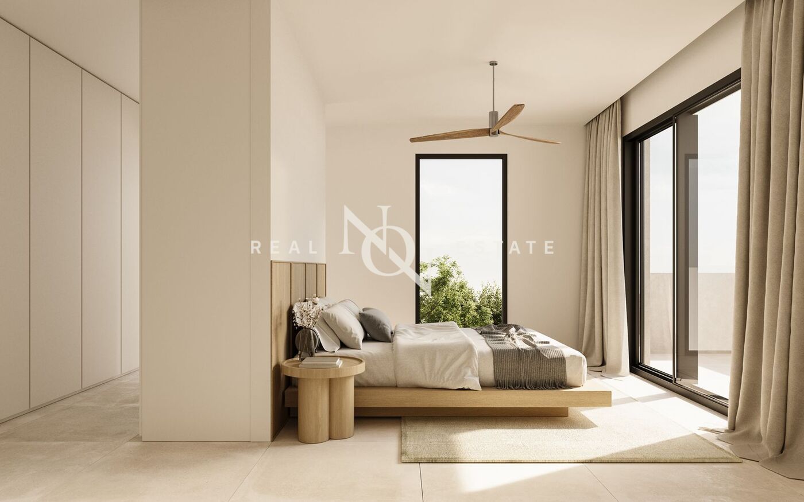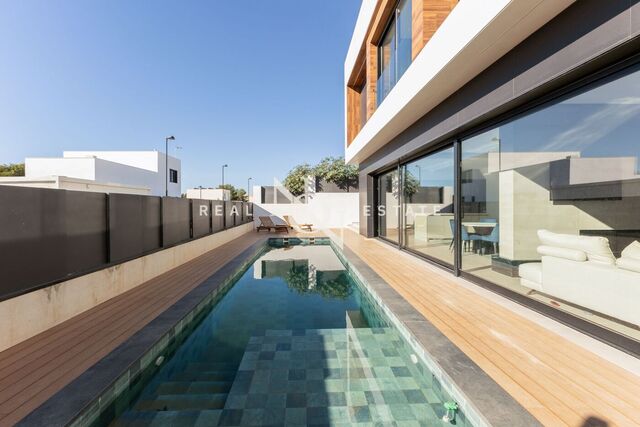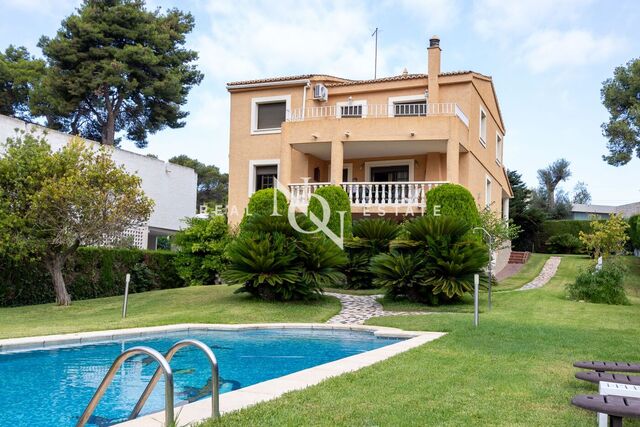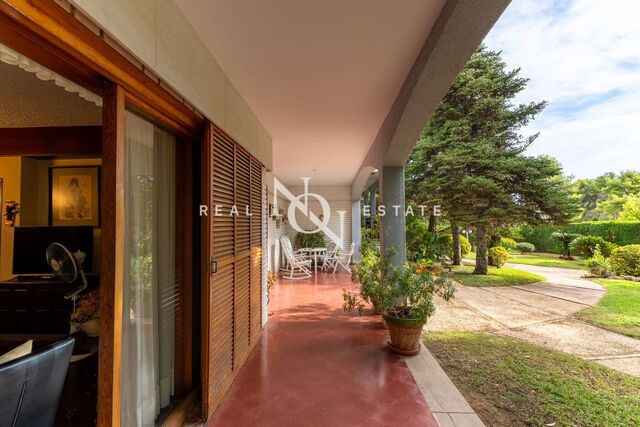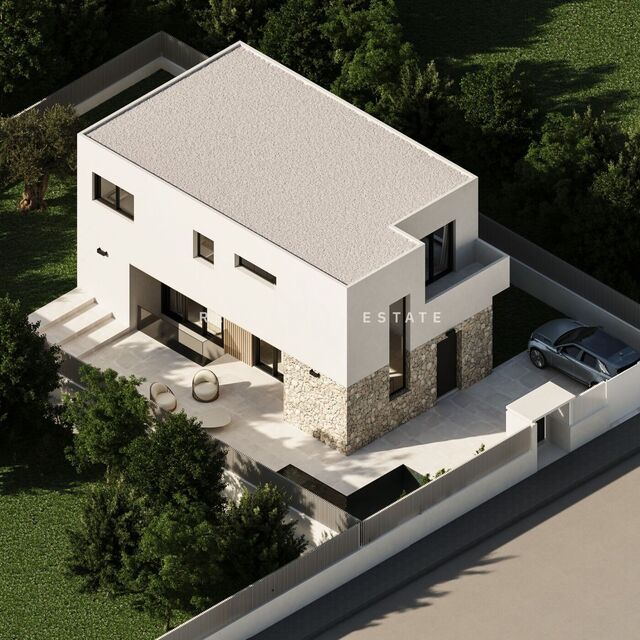Detached villa for sale in El Vedat - Santa Apolonia
New-build villa with a pool
VEDAT VISTA
Located in the exclusive El Vedat – Santa Apolonia development, this villa combines modern elegance with a warm and welcoming design, creating a harmonious contrast with high-quality materials.
The property spans 290 square meters distributed across 3 floors, situated on a 400-square-meter plot. Every detail is carefully designed for outdoor enjoyment, featuring a garden surrounding the private pool and a terrace perfect for gatherings or moments of relaxation. The combination of stone with exterior elements ensures a modern style.
The basement floor offers 100 square meters of open space, ideal for use as a game room or gym. Additionally, it includes a toilet and an English patio.
The ground floor, covering 98 square meters, includes a spacious living-dining room with an open kitchen and gallery, along with a guest toilet.
The first floor, at 93 square meters, features 2 single bedrooms, a study, a full bathroom, and the master bedroom, complete with a walk-in closet, en-suite bathroom with a bathtub and shower, and a terrace perfect for morning coffee.
The interior design of the house is characterized by its balance between aesthetics and functionality, using the finest materials and a layout that maximizes space and natural light, offering a sophisticated and comfortable atmosphere in every corner.
Ideal for those seeking an elegant and functional home that combines luxury, design, and a connection with nature.
If you are interested in this property, contact us, and we’ll be delighted to provide more information.
Property features
Energy consumption Kw h/m² year
-
A
-
B
-
C
-
D
-
E
-
F
-
G
Emissions Co/m² year
-
A
-
B
-
C
-
D
-
E
-
F
-
G
